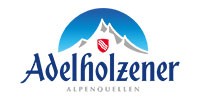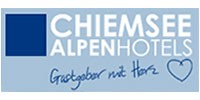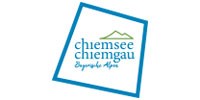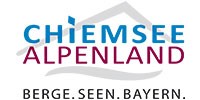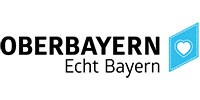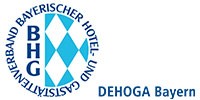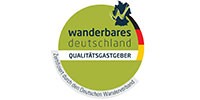Kloster Seeon am Chiemsee
A top excursion destination not far from your hotel on the Chiemsee
cultural events
Kloster Seeon, Klosterweg 1, 83370
Seeon
Tel.: +49 (0) 8624 897-422, Fax: +49
(0) 8624 897-447
E-Mail: kultur@kloster-seeon.de
Homepage: www.kloster-seeon.de/
Permanent exhibition: The monastery Seeon and its scriptorium
Calligraphy workshop - craft professional characters and paper works under professional guidance. Medieval writing workshop - for children, youngsters and anyone interested in any age.
The former Benedictine monastery was first mentioned in documents in 924. Since 1254 the Wittelsbach were the bailiffs. In the 18th century the monastery was one of the richest in the whole of Bavaria. The most famous guest in Seeon were Haydn and Mozart. The church has a Romanesque columned basilica to the core. Interesting are the grave monuments. The monastery buildings are located south and west of the church around three courtyards grouped. Today they serve the district of Upper Bavaria as a conference venue.
Opening times:
Daily 9:00 to
17:00
(After an agreed time
both the monastery and the
monastery church can be visited with an
accompanying guide).
1000
years monastery and church
Seeon
In 994 a small count's hunting support point, "Burgili" was at the location designated by Pfalzgraf Aribo I. and his wife Adala founded the Benedictine monastery Seeon as home and funeral Monastery. Schon 999 bestätigten Kaiser Otto III. und Papst Sylvester II. die Abtei Seeon und stellten sie unter ihren Schutz. Until 1201 Seeon belonged to the kingdom of monasteries before it King Philip the Salzburg Archbishop Eberhard II. On suitable.
As Patron Seeon received the hl. Martyr Lambert, who was from 672 to around 705 bishop of Maastricht. The Lambert worship can be established almost exclusively to the high nobility, who chose the saint as patron of their church and monastic foundations in the 10th century.Was settled the monastery Seeon from Munich St. Emmeram in Regensburg. Even ten years after the founding of the convent counted 16 members. Under the second abbot, Gerhard (+ by 1021), important works of book illumination were created. Even Emperor Henry II. Had had made several works in Seeon for their Domstift in Bamberg. Later there was in Seeon but no medieval book illumination more.
The Benedictine monastery at that time was on the larger of the two islands. On the small island a Convent of St. Walburg church was built soon after the foundation of men monastery. It existed only to the 13th century.
Presumably, the first monastery building and the first church of the men monastery were built only of wood.Archaeological investigations building there are not yet in the church and the cloister. Towards the end of the 11th century may assume a larger church building and construction work in the monastery, which had certainly taken only the area around the Gothic cloister.
During the 12th century our country experienced a series significant new churches, z. B. on Frauenchiemsee, and also Monastery ups, z. B. Baumburg, Herrenchiemsee and Rott. In the last quarter of the 12th century abbot Alban allowed (to 1180-1200) church and monastery by the Hirsauer specifications neuerbauen.
Now the monastery received its valid for centuries Space. South of the church, the cloister connects. Are located on the east side since next to the church first, the Lady Chapel then the chapter house and the Dormitonum (= dormitory). In the south wing housed the refectory kitchen (= dining room) and the Convention. The west wing was called since then abbey where lived the abbot and the administration was housed. In Kreuzganghof was a fountain. ´
During the tenure of the abbots Simon Farcher (1384-1412) and Erhard I. Farcher (1412-1438) were made in Seeon considerable alterations in the Gothic style, which began with the construction of the Lady Chapel. With the transformation of the monastery church, connected to the retraction of-Gothic ribbed vault and the modifications to the porch and the chapel of St. Michael, sat to continue the construction. Likewise, were the cloister, chapter house of received an apse, dormitory Gothicised Urid Refektonum, the abbey even completely rebuilt with an enormous cellar system and a cistern. South of the monastery was located - also on the island - a farmyard. ´
On April 18, 1561 a raging fire in the monastery, which up to the church of St. Nicholas Abtkapelle that Siechstuben (= infirmary), a number of vaults and two small chambers; all other premises victim Flelen. Burnt are from the church roof and pointed helmets of the two towers. The restoration of the monastery could only provisionally.
Only by Abbot Martin II. Kötterlein (1576-1590) was carried out a thorough renovation of the monastery church. However, the monastery could not restore Abbot Martin. This was Abbot Honorat Kolb (1634-1653 resigned) and his successors reserved. ´
Already in 1635 he began the construction of the convent kitchen. North of the monastery church he had next the Novitiate and library buildings constructed, which was canceled after the secularization. 1636 the abbot of Johann Faistenauer accurately the state of the monastery and the planned conversion measures on PIänen dartellen.
South now a
spacious, Baroque planned
gardens of the medieval monastery on the site
of farm buildings. Slightly smaller than expected,
the planned wings were executed
under Abbot Honorat KoIb and his
successors. To
supply the craftsmen still 1636
was excavated in the spacious
second Innenhofein
fountain.1641 the
abbot a new hospital east of the church
vestibules with bathtubs and
Margarethe chapel built, the
later the Säkulansation fell
victim. 1642
was the abbot start with the
construction of the abbey, which was
in 1643 decorated with magnificent
floors, ceilings and stoves. This is to the
west of the old abbey situated
tract (Arms Stein on the
corner). The new abbey tract
comprised the inner gate, the law
firm, three vaulted rooms
for inventories on the ground
floor, the residence of the
abbot, the Lamberti
room and board room on
the first floor, about the
prince's room and the adjoining
tract south guestroom. This tract was
vollenedet still under Abbot
Honorat.
1643/44 the abbot start
building the new east wing
convent with twelve larger
cells and set up a spacious
Refektonum in the old
abbey.
After the resignation
of Abbot Honorat Kolb
(1653), led Abbot
Columban I. Freitlsperger
(1653-1665} from
1655 new buildings of the
monastery wings in the east and
south to end. The eastern wing, which
cellblock with the dormitory
was in 1657
based.
A Nikolauskapelle was until 1655 between the inner Törhaus and the elevator to see the Abbey, was so attached to the northwest corner of the old abbey. 1297 the old St Nicholas Chapel was first handed down in writing. 1561 it is explicitly called abbey chapel. Abbot Columban I. Freudl Untersperger let integrate the 1653/55 Nikolauskapelle in the old abbey. By 1700, it is described as "fine Cappellin". ´
Abbot Roman Müller (1665-1671) could be 1665-1670 built the south wing; thus took the second Hof in monastery finally its completion; The farm buildings now had to be relocated to the mainland.
Therefore, now turned to the next construction of the economy of the monastery. Under Abbot Marian Berger (1694-1701) began in 1697 the construction of the new Maier Court, to his successor, Abbot Columban II. Freitlsperger, 1702 was complete. Meanwhile, the westernmost front of the abbey of St. Nicholas Chapel was moved to the old abbey. 1728 was built in the village of vineyard under Rufinus Abt Mayr (1727-1753) a beer cellar. The brewery was located in the southwest corner of the second cloister. 1732 was below the new Maier Court a large cereal box. Until 1665, the cereal boxes to the second monastery courtyard were still distributed.
With abbot Benedict II. Rich Eder (1753-1760) brought the rococo festive glitter to Seeon. The abbot now renewed the old abbey and let 1755/56 clothe the St. Nicholas Chapel in magnificent Rococo forms. He commissioned in 1755 renowned artists, awarded the new Nikolauskapelle a magnificent Rococo interior. As builder of Trostberger master mason Franz Alois Mayr was committed, the time just the Baumburger monastery church recently built (1755 to 58), later the Sanctuary Marienberg in Burghausen (1760 to 64) and many other famous rococo churches. The frescoes and the altarpiece painted 1757/58 Augsburg Joseph Hartmann, who was simultaneously employed in Baumburg the high altar and in Mögling in Trostberg.
.. The fine stucco chapel, the ornate stucco marble altar with the figures Immaculate Conception, St. Peter and St. Madgdalena created in 1757 the most significant and stucco altar Bauer of South German Rococo: Johann Michael Feichtmayr from Augsburg. Feichtmayr may have come because of kinship ties to former Prior Benno Feichtmayr Seeon. It is not known whether Feichtmayr had stuccoed the premises of the Abbey (ballroom, music room, dining room).
To carry out the construction work in the old abbey had the refectory, which was there only established under Abbot Honorat Kolb, are to the east side of the monastery next to the chapter house.
After secularization were in 1815 the monastery buildings from the new owner; Georg Reichenwallner, transformed into a therapy center. 1816 you broke the bridge facility from and poured a dam at 1852 bought the Dowager Empress of Brazil, Dona Amalia, daughter Eugene Beauharnais, the monastery buildings which were then thoroughly restored. The existing mineral spring has been recast and expanded the bathing. 1873 erwab Duke Nicholas of Leuchtenberg from the genetic material of the Empress Dowager, the Bad Seeon. 1892 presented to a bathing operation and used the former monastery only as a summer residence.
1934 Castle Seeon was auctioned and purchased by the Schloßbrauerei Stein AG. The building experienced in the following years until 1945 an SA-school, a Labor Service camp and field hospital. Then expellees were quartered and briefly operated a furniture factory. 1953 the family bought Hirschfe1d from Heidelberg, the former monastery and lakes, straightened a hotel with restaurant, leased a part of the building to the Federal, later to the Bavarian ready sheep police. 1979 acquired the Archdiocese of Munich-Freising the former monastery and in 1986 passed into the possession of Upper Bavaria, which has now created at great expense a new training center.
The church Seeon
To 1080 first detectable church has arisen from the tower at the northwest corner and the multi-stepped western portal have been preserved. In the last quarter of the 12th century a new three-nave pillar basilica without transept was built with three semicircular Ostapsiden and a wooden flat ceiling. On the southwest corner of another tower and the three-nave, two-story lobby with the west portal now emerged.
The lobby
The
multi-stepped western portal has
understated jewelry. Only the Chapter
Zone is striking with easy
Flechtwerkfries and inside right
- showcases top a
little monk figure. The tympanum had no
relief-like; Portrait
on; it was painted in
color. Simple are also the basis
profile.
Interesting
jewelry, the Romanesque columns of
the porch on the cushion
capitals. The
vault of the nave is Gothic. The
painting may be dated to the early
17th century.
Unfortunately, the 1646 significantly higher than the nave Built Barbara chapel hides for conservation reasons behind the grille. There are valuable carvings.
Between 1395 and 1400, the sculptor Hans Heider carved the famous founder Tomb of the Count Palatine Aribo I. and the grave stone for the client abbot Simon Farcher. The high grave was then placed in the middle of the church before Betchor. Since 1856 the valuable tomb is in the chapel of St. Barbara.
The interesting Abt grave stones are only since 1646 in what was then converted Barbara chapel. Before the epitaphs were scattered in the church floor. Abbot Honorat Kolb was then create a spacious Äbtegruft in the Barbara chapel.
The monastery church
The
Romanesque three-nave church one
has to imagine-with round
columns and a wooden flat
ceiling. In
a building investigation in
September 1899 have been uncovered, the
capital of the old columns
from the last quarter of the 12th century in the
third pillar of the Northern
Tier.
Even
today, several features of simple
construction type of the Hirsau architectural
school (from 1079)
can be distinguished:
double-towered west
façade, porch, east
choir without crypt,
transept, low Schmuckfdrmen
on the columns (cushion capitals
with 4
Ecksporne), on the other
hand, the flat ceiling and
three apses disappeared by the
Gothic.
Counter 1420 is likely to have begun the Gothic reconstruction of the Romanesque pillar basilica. The architect Konrad Pürkel from Burghausen began presbytery which has been increased and extended to the east. After the early death of Konrad Pürkel 1426 his cousin Oswald Pürkel completed the Gotisierung the nave. The result is a rich net vaulting impossible, and aisles. To support the vaulted stone sufficient, the column must be sheathed. The aisles were straight walls at the Oststeite.
Between the monks' choir and Alien ship a Last was drafted with Minstrel's Gallery in 1430, which was only removed to 1620th. Before Lettner there was the cross altar, about a crucifixion group (estimate Berger Crucifixion, today in the Diocesan Museum Freising). And before the cross altar the high grave of the founder Aribo was constructed. Behind the Lettner, winter crossing of the choir for the monks was erected and in the presbytery there is a Gothic winged altar stood in the shrine with the famous Seeon Madonna standing in 1855 irn Nationalmseum Munich. It was created by "Master of Seeon" who had his workshop in Salzburg ian Mühldorf. On 26 July 1433 Passau Bishop Leonhard Laiminger consecrated of the race of Laiminger to Wasentegembach in Isental the church, which still had another seven altars except the high altar. The Laiminger to Tegernbach had since 1390 in the Lady Chapel their funeral chapel and were great patrons of the monastery.
The church could have been then decorated with Gothic frescoes. Remains bear witness to it: on the south wall, a St. Lambert, on the north wall behind David, Job and Chistophorus.
The church was painted 1576-1630 in several stages of various fresco painters. During the 18th century, the whitewashed vault. Only 1907/11 put Haggenmiller again.
The vault frescoes in the
choir, transept and
nave one may well be dated to the
time around 1580: irn
choir a Coronation with
archangels, prophets,
the Kirchenvaätern and the
Evangelists (the names on tapes
recognizable) and gilt
keystones with Holy
portraits; in the crossing of
the Ascension with the 12 apostles
and also gilded keystones
with Holy portraits;
the nave vault with the Child Jesus
and the 14 Holy
Helpers.
The frescoes in the nave
walls may be the
time to ascribe
1625/30. In
the area of the crossing they were
unfortunately destroyed by window
breaks; on the north wall is
the crucifixion. against the
ÖIbergszene recognizable.
Four of the six pictures between transept and gallery benchten from the life of Jesus in the temple; the temptation of Jesus; the baptism of Jesus; the expulsion of the merchants. Be interrupted, the scenes from the life of Jesus by the founders Fresco Aribo and Adala and over by the Holy Larnbert and Benedict. Among the Baroque organ loft is the fresco The Last Judgement on land and at sea.
The altars of the monastery and parish church
Irn Gothic presbytery was after about 1430 a FlügeIaItar, in whose shrine the famous Seeon Madonna enthroned with child. 1433 the year of the consecration of the Gothic church were erected six altars in the church next to the high altar and the cross altar at Lettner.
The seated Madonna with the apple in the right and the Christ Child in her left hand, she was geshnitzt basswood, is one of the most important works of the so-called "Soft Style" from the hand of "Seeoner Master" workshop in Mühldorf). Since 1855 it is in the National Museum in Munich.
After about 1620 the Lettner ent ~ was Abbot Martin II. A new high altar prepared (1627). Already 1682 gave Abbot Adalbert II. Gruber again a high altar in order.
1852/53 were all altars from the 17th and 18th centuries as well as the pulpit and the pews removed and replaced by a neo-Gothic interior. For 500-year celebration of the Gothic church was in 1933 Pastor Alois Rauscheder high altar and pulpit renew. But the present shrine altar stone pulpit In 1947 was purchased with a copy of the Gothic Madonna, also built. The baroque figures Benedict and Scholastica were placed next to the central shrine, as crown created by the sculptor Kaspar Ruppert from Hammelburg the Hl. Lambert and the sel. Irmengard that were placed on both sides of the Crucifixion.
As side altars then two grave monuments were erected, which now are back in their original positions in the chapter house. But since 1933 are the 1787 produced rococo side altars, which were then prepared actually for St. Walburg. The altar panels show the right and left Penitent Mary Magdalene praying Peter.
The organ loft
Up to 1624, it should have been on the west wall no singer and organ loft; The view from the secret behind today's organ Michaeliskapelie into the church was still free.
Abbot Sigmund Dullinger (1609-1634) may have been the construction of the organ and church-gallery in order. Abt Rufinus Mayr (1727-1753) acquired in 1727 a new organ. To 1753 Rochus Egedacher (Salzburg) solidified their later named after Mozart organ for Seeon. 1890 the organ was rebuilt by the company Merz (Munich), were being taken over by the Baroque organ nurmehr few parts. Since 1987 a restoration was at hand, which has now been completed with the solemn consecration on May 1, 1994th.
From the "Mozart organ" was the keyboard, which is on loan to the Museum of National History Bad Reichenhall the district of Upper Bavaria since 1988, for the new organ not be used. The pipes and parts of the prospectus {"face") of "the Mozart organ" were reused for the present. The new Mozart organ now has 1337 pipes, the two manual keyboards each include 54 keys.
The sacristy
The
present sacristy and cheap Lady
Chapel, with the located
since the 17th century about former
Winter Choir was formed during the
15th and 16th century, the funeral
chapel of the knightly family of
Laiminger to
Tegernbach. The beginning of the grave
situation can be dated
1392nd. At least
one high grave of
Laiminger was erected in the
funeral chapel.
The Gothic arch on the
west wall was once an oratory
for the family of Laiminger. After the Lairninger had
turned to Tergenbach Luther's
teaching to mid-16th century was
their chapel in Seeon
superfluous.
Abbot Sigismund Dullinger
made 1617 a wooden false
ceiling and move windows
break the nave.
The lower chamber
has now a sacristy and above
it a winter monks' choir.
1638 Abbot
Honorat Kolb enable
Laiminger-grave stones
in the cloister and 1641
from Traunstein Istler
Thomas Huber customize a
choir.
A significant work from the early days of Fine Madonna is located in the sacristy (1380). The Madonna and Child was already in the chapel until they Pavoldinger priest Alois Rauscheder took around 1933 after Seeon. Under Abbot Adalbert II. Gruber (1671-1694) created 15 large rosary images (1677/80), of which the "Adoration of the Shepherds" in the sacristy hangs.
The historian of the monastery Seeon, the affiliated churches and the former municipality Seeon are 994-1994 "shown in Heimatbuch» Sewa Seeon clear and richly illustrated, the zusammengeste1lt Meinrad Schroll and hard Committee "issued 1000 years Seeon".
